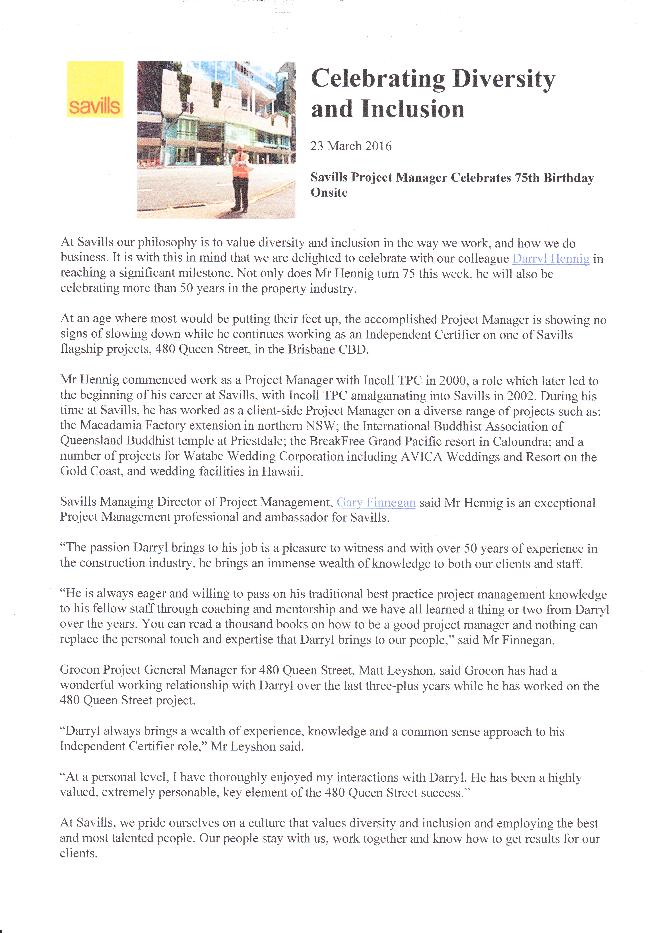480 QUEEN STREET
I worked as the Independent Certifier on the 480 Queen Street development for just over three years, from when it was a hole in the ground to issuing the Certificate of Practical Completion on the 18 March 2016, just short of one week before my 75th birthday.
The development is a 33 storey office complex with three basement car parks and every amenity available to the estimated 4,000 people working and visiting it every day. Unique features include the rooftop tree grove and 1,400 square meters of parkland. 600 bike racks, 500 lockers, 45 male and female showers, a 100 seat lecture theatre, childcare centre, gym, room 480 food court, cafes all within a Six-star Green Star rated environment.
From a hole in ground.
to topping out the structure
To the finished building with a view over the Brisbane River from Level 33
Photos of the art-work walls of the 'Ravine' each side the escalators providing access between Queen and Adelaide Streets.
